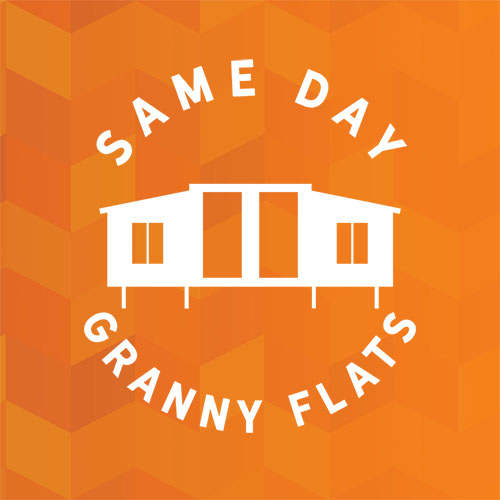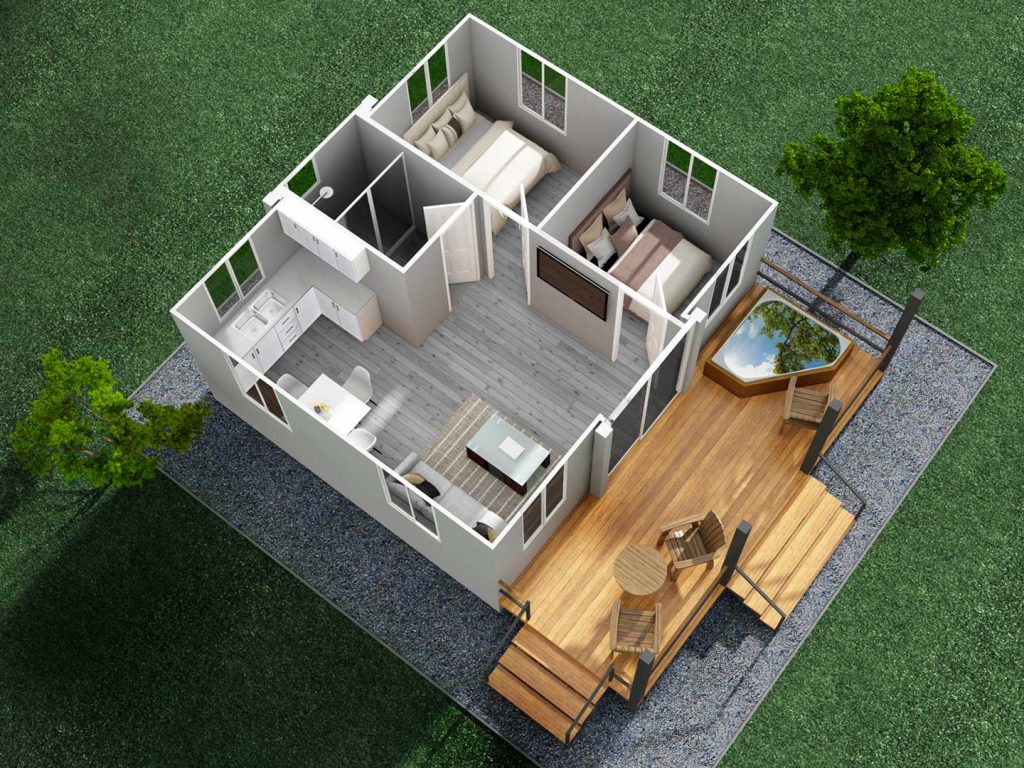Expander Platinum
All the practical features of the Expander design and elevated with a long list of upgrades and additional features







2 bedroom from $44,500 including GST
Based on the enormous popularity of our Expander Range, the all-new, 2 bed PLATINUM unit takes the tiny home living concept to the next level of luxury and fit-out.
The PLATINUM includes all the practical features of the Expander design and elevates it with a long list of upgrades, additional features and finishing flourishes.
Still packing in the value with a 37sqm floor plan, easy setup and installation, simple connection to services and the option to be mounted on a trailer, the PLATINUM unit offers the best value for money and most feature rich and high-quality tiny home solution on the Australian market today.
Available Australia wide and on display in our network of showrooms across the country.
Due to continued product improvements, the images shown on our website may vary slightly from the actual product. Decks, pergolas, trailers, furniture ect are not included.
Key platinum features
- External cladding (light grey woodgrain effect)
- Extended / overhanging eaves
- Upgraded Premium kitchen and bathroom
- Upgraded front doors / enhanced security.
- Security / fly-screen – front door (exterior/sliding)
- Tinted windows throughout
- Strengthened kitchen sinks
- Satin black tapware, shower hardware and sinks
- Kitchen splashback
- Plush vinyl flooring
- Flush LED downlights
- Upgraded electrical board (4 circuits)
Standard features on all sdgf expanders
- Easy set up and installation
- Single waterproof fibreglass membrane over side roofs
- 3mm steel plate over main pod roof
- Fully plumbed bathroom
- Stone effect benchtop (silica free)
- Flip mixers in kitchen, shower and vanity
- Fly screens on all windows
- Option to leave the dividing bedroom wall out
- Fibre cement (Mgo) flooring
- White aluminium window trims
- Steel flashings provided for roof step and under walls
- Space for dishwasher/washing machine in the kitchen
- Aluminium windows and sliding door frames
- 3mm gal steel frame construction
- Australian Standard (Watermark) electrical and plumbing fit-out.
- Soft closing kitchen cabinets / drawers
- Shower rail and rain maker shower head
- Soft close toilet lid
- Single phase 15-amp power connection (extension lead)
- Connection points for kitchenette
- Comprehensive Setup Guide provided
The plans and images displayed on the website are just a guide and may not be accurate due to continual product improvements
- 1.5mm power cable for all lights complies with AS 5000.2
- 2.5mm power cable for all power points complies with AS 500.2
- All power cables run inside PVC conduit to eliminate contact with the EPS
- All power points are ‘double poled’ to comply with caravan legislation, AS 3000:2007 and 3001:2008
- Electrical Distribution Board installed with 4 circuits complies with AS60898.1
- Upgraded electrical board (4 circuits) includes dedicated external outlets (15A)
- Mains power can be connected to unit via a 15 amp extension lead (single phase)
- Flush LED downlights throughout
- Power outlets with integrated USB charging points
- Extra power point for wall-mounted TV
- Full SAA and Global-Mark approval certificates can be supplied upon request
- Australian Standard – Electrical fit-out
- All plumbing connections are on the external bathroom wall
- Black water: 100mm connection
- Grey water: 50mm connection
- Hot/Cold water: ½ inch nipple required to connect hose (poly pipe)
- Watermark certificate can be supplied upon request
- Australian Standard (Watermarked) – Plumbing fit-out
- Fully clad exterior with light grey/woodgrain effect exterior panels
- Overhanging eaves to improve water run-off
- 75mm EPS cool room paneling (walls and ceiling)
- Structural frame bearer: 150x100x3.75mm RHS
- Structural frame post: 150x150x3.0mm SHS
- World-class cast-iron container pin holders comply with ISO 1161
- Floor joist: 50x30x1.8mm RHS
- Floor bearer: 70x50x2.5mm RHS
- All steel frame members are galvanized, epoxy-coated, and painted in gloss white
- 3mm steel plate over the main pod roof
- Full-width walk-in shower with fixed & sliding glass shower screens
- Monsoon shower head
- Tapware and shower hardware in satin black finish
- Matching black fiberglass shower base
- Marble effect PVC wall paneling on the bathroom walls
- Upgraded frosted bathroom door
- Tiled bathroom floor
- Vanity with porcelain sink and shaving cabinet with mirror
- P trap toilet with soft-closing lid
- Hardwired 12v lighting and exhaust fan in bathroom
- Bathroom is fully fitted out and ready for use once connected to services
- Large L-shaped kitchen with cupboards overhead and below
- Soft-closing cupboard doors/drawers
- Upgraded and strengthened double bowl kitchen sinks with mixer tap
- Kitchen splashback
- Kitchen sink and tapware in satin black finish
- Stone effect benchtop (silica free)
- Tinted glass throughout – all windows and entry door
- Upgraded/strengthened front sliding glass doors
- Enhanced security/locking mechanism
- Sliding fly screen/security entry door
- Double glazed with 5mm thick glass
- Coloured aluminium window frames
- Full-size fly screens on all windows (exterior)
- Australian Standard – Glass (Certified)
- Thicker, modern grey timber look vinyl flooring
- PVC cornice and skirting
- Frosted privacy glass for the bathroom door with mortice lock
- Timber bedroom doors with mortice lock
- Aluminium floor strips
- Aluminium internal trims
- Colour coded internal corner angles
- Same Day Granny Flats offer DIY cabins/caravans
- Installation can be completed by our customers
- Comprehensive, locally produced setup guides provided
- Licensed trades should be used for plumbing/electrical connections
- 1-300 National Priority hotline (7 days/week) to provide installation advice
- Folded: 5,850mm long x 2,250mm wide x 2,530mm high
- Erected: 5,850mm long x 6,300mm wide x 2,530mm high
- Approx. 37 sqm (external)
- Measurements do not include the trailer dimensions
- See our Accessories page for optional extras.
Buy your new home from only $132 pw* Easy as...

Chat
With our friendly finance experts who compare a range of lenders and help you ‘tick all their boxes’.

Choose
The ideal package that suits your budget and how quickly you’d like to own your new home outright.

Cheers
Here’s to the secure lifestyle of tiny home ownership and for choosing Australia’s leading provider.
* Advertised repayment amounts are calculated at 7.9% and available to approved applicants. Rates are dependent upon applicants’ credit score and overall profile. Comparison rate 10.99%



